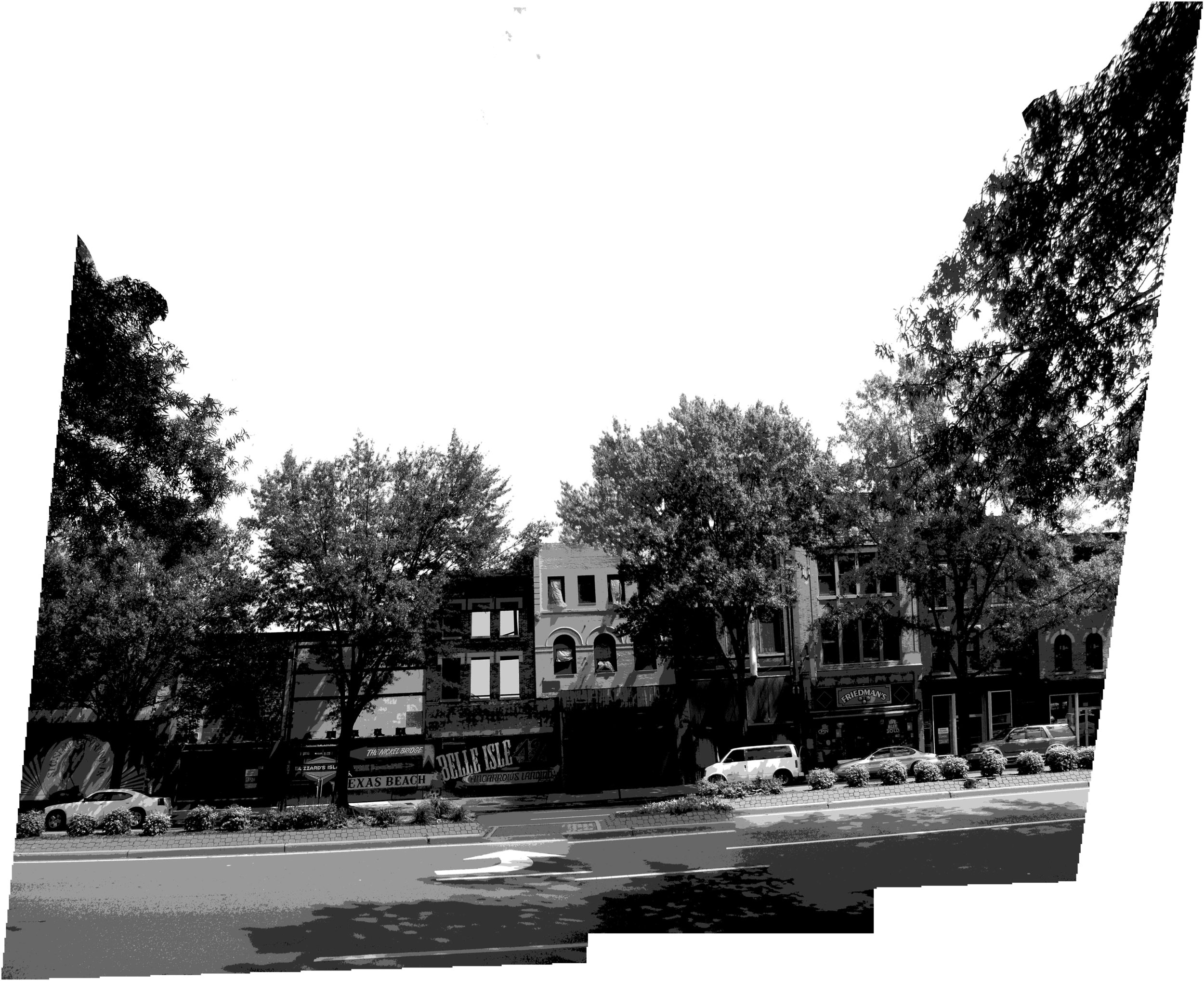Undergraduate Thesis
Supportive Housing
Fifth year undergraduate: 2012-2013
The supportive housing project utilizes portions of dilapidated buildings along a major thoroughfare in Richmond, VA. The complex is separated into two structures, one for support (therapy, counseling, drug\alcohol treatment) and one for housing (studio apartments, education facilities, and admission/administration). The intention is to accommodate the transition from homelessness to low income housing by creating spaces that motivates, while protecting. Portions of existing buildings symbolically connect the inhabitants to the past, coaxing them to learn from previous mistake instead of repeating them.
Housing is placed on the second through fourth stories to both comply with zoning laws along the broad street corridor, as well as, provide a sense of protection for its inhabitance. The physical and emotional exposure sustained by the chronically homeless requires a place of solitude that is removed from the private realm of the street. A screen facade is utilized to provide shading to the rooms while also mimicking the original street presence.
The confined nature of the room creates a bases of protection and stability that allows physical, mental, and social issues to be addressed.




















